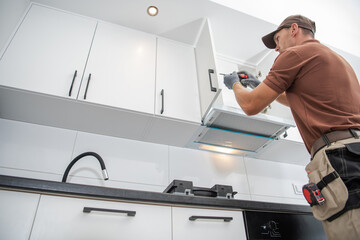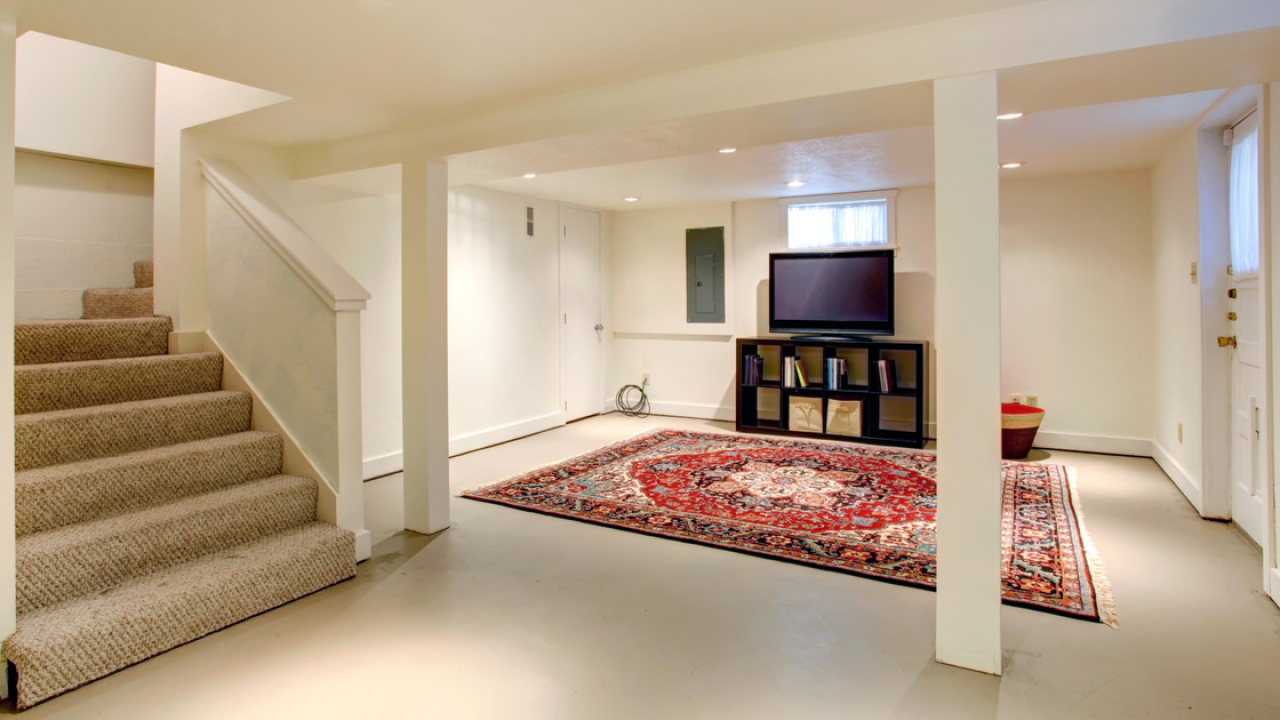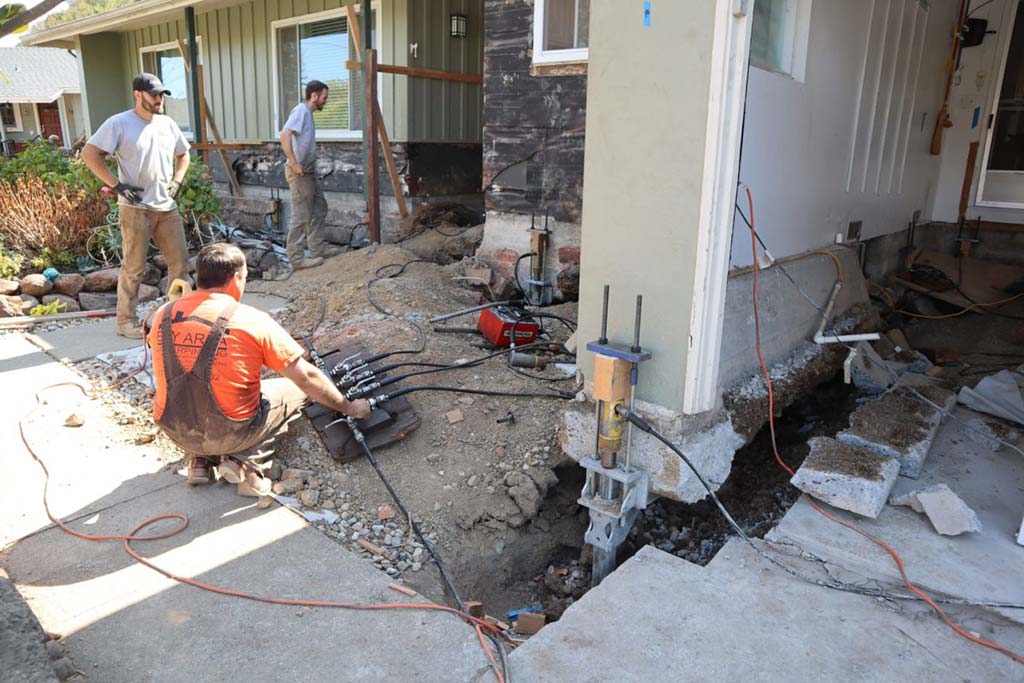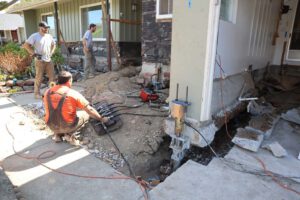Plumbing is the work of connecting and repairing things like water and drainage pipes, baths, and toilets. It is a necessary part of any building.

A plumbing plan is a diagram that illustrates the system that will bring in water and take out waste. It includes water supply lines, drains, vent pipes, and valves.
Water distribution consists of the pipes, pumps, valves, storage tanks, and other hydraulic equipment that connect water treatment plants or well supplies to consumers’ taps. It is the goal of a water distribution system to supply adequate quantities of water at the proper pressure with minimal loss to all customers.
In this system, a water source is usually a spring, river, or impounded reservoir at a higher elevation. The water is then conveyed to a treatment plant through transmission lines or other means. The finished water is then distributed via a series of pipe loops or branches to each user.
The detailed layout of a distribution system depends on the area to be served and its topography, street plan, and other factors. Typically, there is a primary feeder line or transmission main that transports a large quantity of finished water from the treatment plant to a specific location within the distribution system. This flow is then distributed locally to the users through a series of progressively smaller pipes, or mains.
To move water efficiently through a distribution system, pipes must carry adequate amounts of water, pumps create flow and provide pressure, valves open and close properly, and storage structures hold and maintain the water. To meet these basic infrastructure needs, most communities have a combination of storage facilities, such as elevated tanks, in-ground tanks, and open or closed reservoirs.
These storage facilities are used to help meet fluctuations in demand, reserve an adequate supply for firefighting and emergency purposes, and stabilize pressures in the system. In addition, they provide an additional water source for resupply in the event of a power outage.
Many communities are interested in non-traditional options for the provision of drinking water. These include dual distribution systems and decentralized treatment. However, their implementation requires extensive research and planning. They also present many unanswered questions and require careful assessment of social equity issues.
The first step in these projects is to perform an in-depth study of the existing system. This includes reviewing maps, discussing problems with city operators, and looking at monthly operating reports to see daily water usage, chemical feed rates, and levels of known contaminants. This data is used to develop a preliminary engineering report that helps ensure a thorough view of the current system’s needs. Using this information, we will develop a model and a detailed design that will help the community maintain the quality and safety of its drinking water.
Managing waste disposal is an important part of plumbing. The waste that is generated in the process of plumbing is often hazardous and needs to be properly disposed of. It can be a major concern for the environment as well as the community.
There are several methods of disposing waste, including sewage treatment plants, septic tanks, and cesspools. These methods treat sewage to prevent it from contaminating the surrounding water supply.
Sewage treatment facilities work by using a series of pipes that drain household wastewater from your home to the city sewer system. The sewage then flows into larger pipes until it reaches a treatment plant, where it goes through three stages of treatment.
In the first stage, the wastewater is aerated to break down bacteria. This is done by spraying the wastewater with rotating discs and pumps. The water then flows out, allowing the bacteria to settle.
The next stage involves removing any solids and grease that are in the water. These are usually filtered and separated out to prevent them from causing problems at the water treatment plant.















