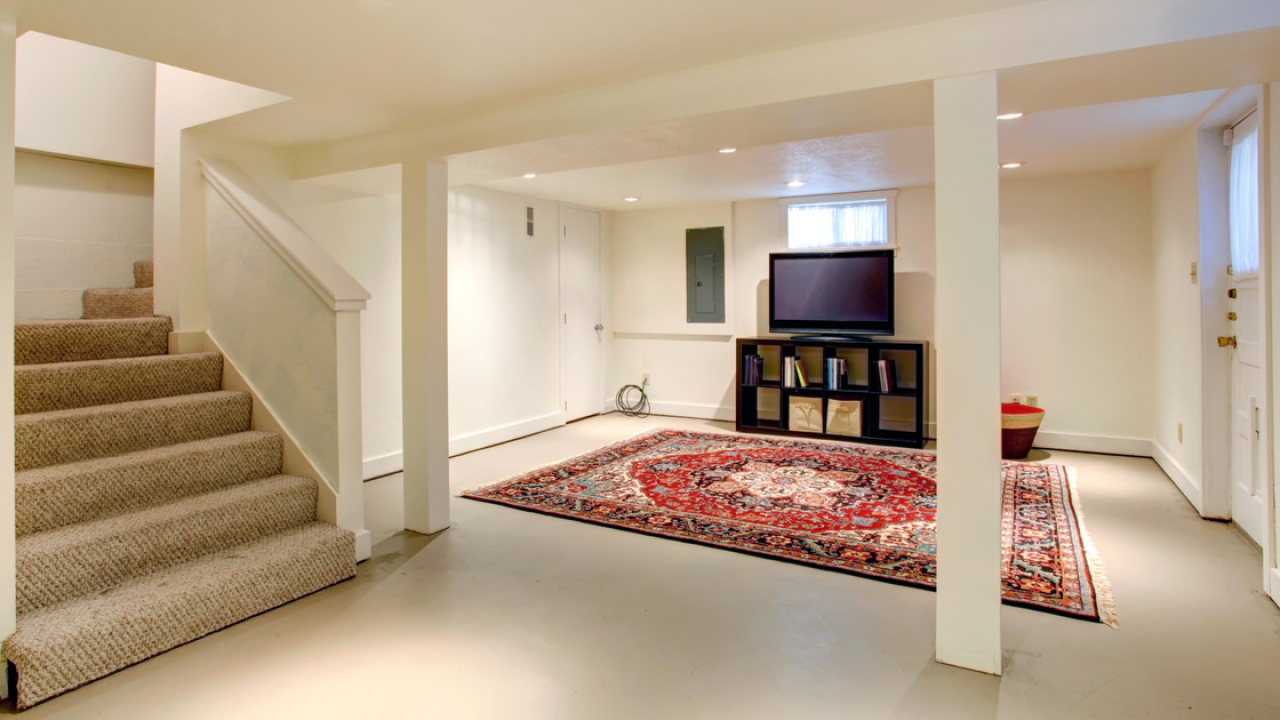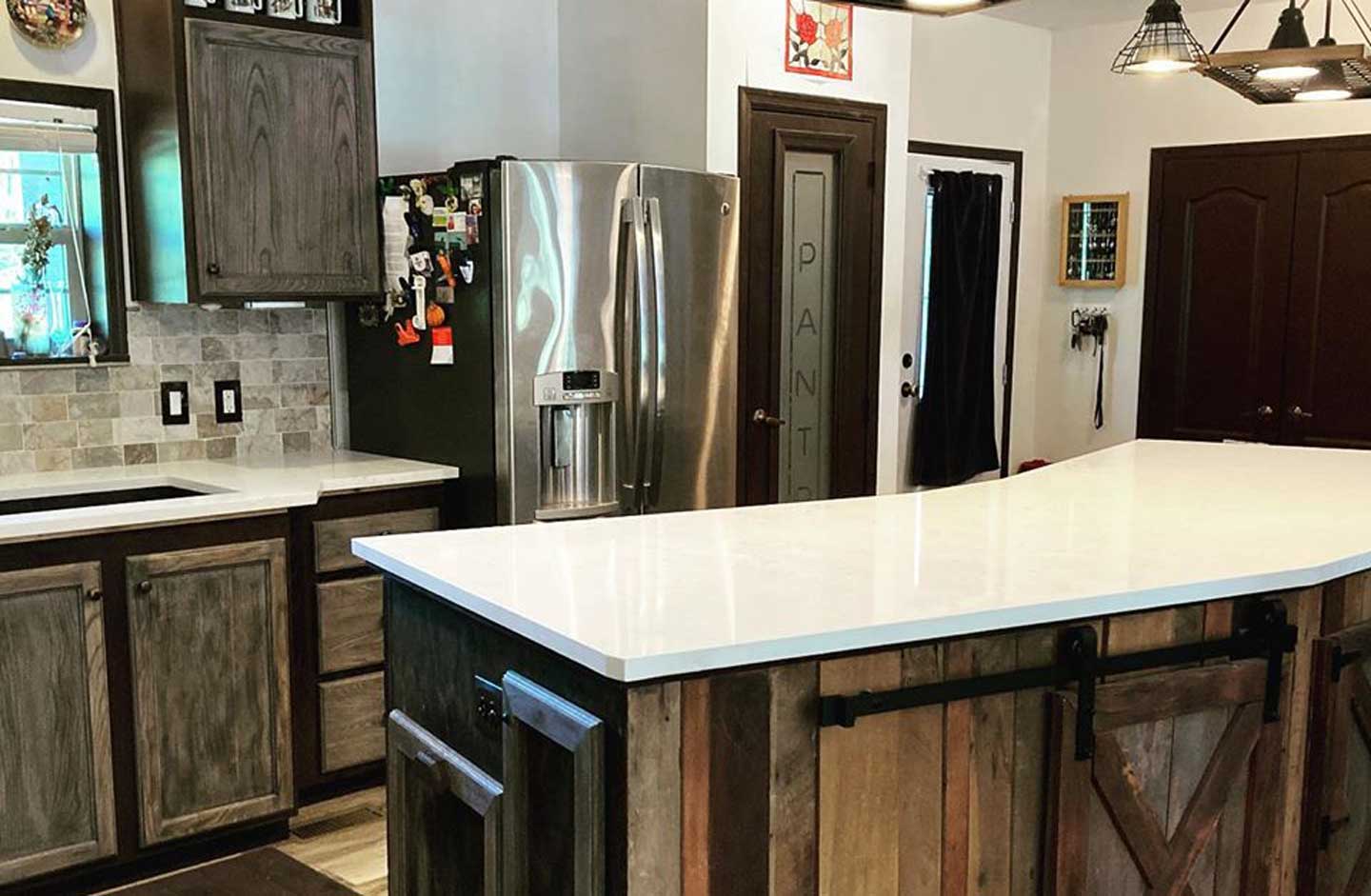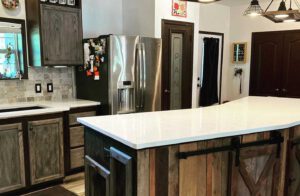Whether you’re thinking of remodeling your basement for a new business venture, a family room, a recreation room, or an extra bedroom, there are many different ways to make your basement a more functional space. But what are some of the key factors you should consider when planning Basement Remodeling?

Whether you’re planning to convert a partial to a full basement or add a floor, there are many factors that affect the cost. The size of the home, the type of conversion, and the amount of finishing work are all important factors. The cost can range from tens of thousands of dollars to several hundred thousand dollars.
A typical partial basement involves converting a small crawl space into a new basement. This requires a structural engineer and a building permit from your municipality. Depending on the size of your home, the costs could be as low as $20k or as high as $70000.
Adding a floor can add tens of thousands of dollars to the value of your home. A full basement can also give your home more stability. A finished basement can include built-in cabinets, organization, and storage. These types of rooms are often used as family rooms. Finished basements may also have suitable lighting.
A partial basement conversion is usually cheaper than a full basement conversion. This is because a partial basement usually takes up less space. A full basement, however, is more valuable. A partial basement is ideal for homes with large grading variations.
A partial basement can also include a bunker or panic room. These rooms have sleeping areas, medicine, security systems, and other features. This type of room can cost anywhere from $20k to $1 million, depending on the size and function of the room.
If you want to add storage to your basement, you can use rack shelving. These racks are usually bolted to the walls and can hold a large number of items. Adding storage cabinets is also popular. They come in a variety of styles, sizes, and materials. They can hold tools, household items, and more.
Basement lighting can be added to provide ambient light or as an accent. Adding recessed lighting is a popular option for basements. The type of recessed lighting you choose depends on the design of your basement. You may also have to consider whether or not your ceiling will block the type of recessed lighting you want.
Adding a heated basement floor is a great way to add value to your home. It can also help you increase the sale price of your home. Whether you want to create a home office or just a cozy room to spend time with your family, installing a heated basement floor can help you accomplish your goals.
The cost of installing a heated basement floor depends on the type of system you choose and the size of your project. Some systems cost as much as $16 per square foot, while others may cost as little as $5 per square foot. The price of the system may also depend on whether the floor needs to be heated and the plumbing design.
Electric floor heating systems may be the most affordable option. These systems are relatively easy to install and can be a DIY project. They typically require an electrical outlet, a sensor, and some cables. They are controlled by an electronic thermostat. These systems also help to reduce the amount of energy used by your home.
Hydronic systems, on the other hand, are more expensive to install. Adding a hydronic system to your home may also require a new water heater. They can also be expensive to maintain. If you’re not sure which heating system to install, consider consulting a flooring contractor.
The cost of installing a heated concrete floor can vary from as little as $2 per square foot to as much as $30 per square foot. It’s important to note that this cost is for a complete heating system, which includes new concrete, heating elements, and in-floor hydronic heating. If your basement has existing plumbing, it may not be necessary to add new lines.
A heated basement floor can also improve the air quality of your home. It reduces dust circulation and improves air quality by reducing hot spots. It also eliminates cold spots and drafts, which can affect your family’s health. The heat generated by these systems is uniform and will make your basement a comfortable space to spend time in.


